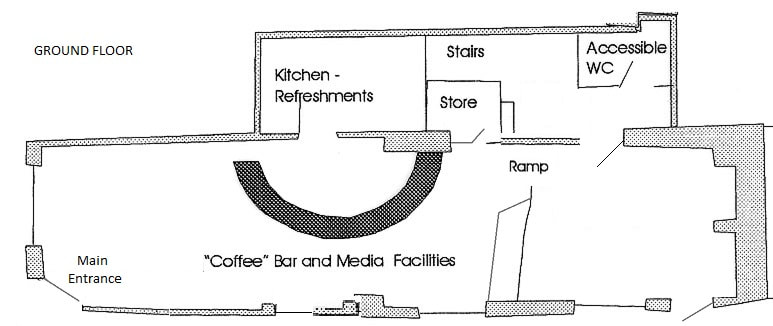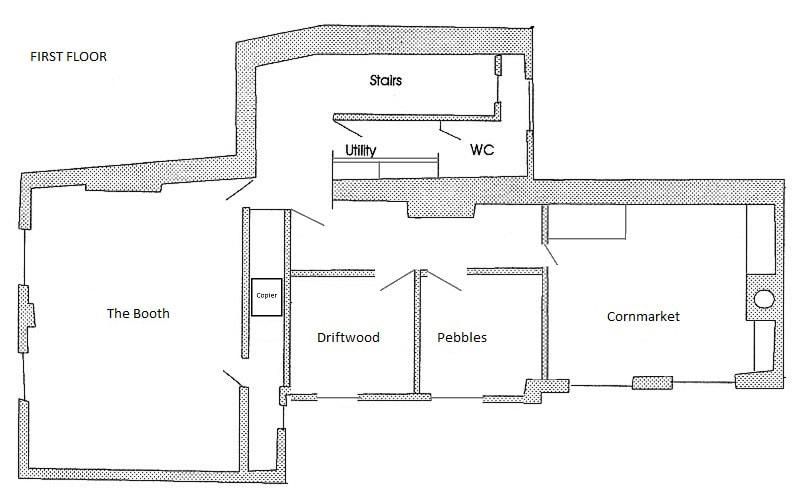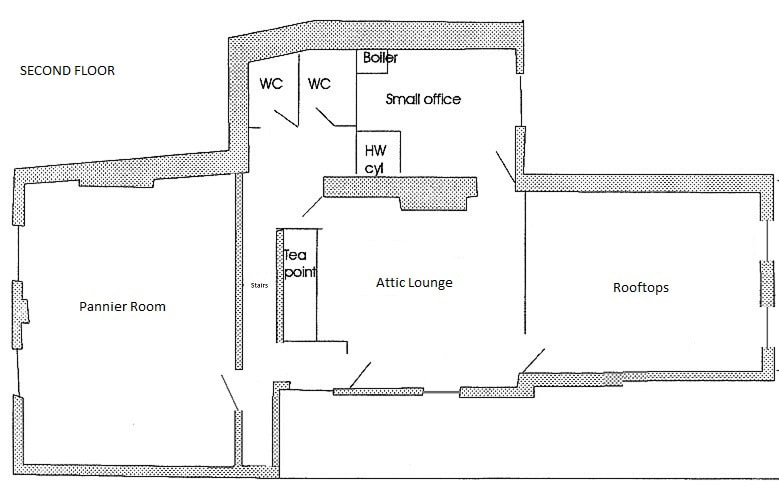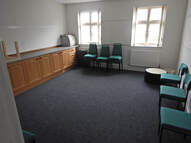Coffee Bar area (Ground Floor) 11.0m x 4.2m
Pool Table area (Ground Floor) 5.1m x 4.4m
Pool Table area (Ground Floor) 5.1m x 4.4m
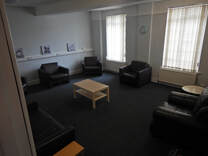
Room Photos:
The Booth (1st Floor) 5.4m x 4.5m
The Booth (1st Floor) 5.4m x 4.5m
Driftwood (1st Floor) 2.6m x 2.4m
Pebbles (1st Floor) 2.9m x 2.4m
Pebbles (1st Floor) 2.9m x 2.4m
Cornmarket (1st Floor) 4.3m x 4.3m

Pannier (2nd Floor) 5.8m x 4.7m
Attic Lounge (2nd Floor) 4.6m x 4.4m
Rooftops (2nd Floor) 4.9m x 3.8m
